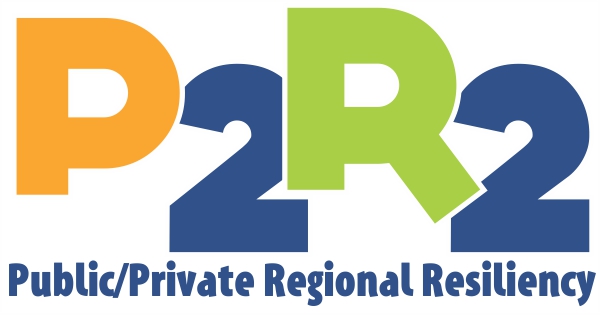Building Resiliently: FLOOD
Identify your flood risk:
- What zone am I in and what does that mean?
- Do I have flood insurance and what does it cover? Flood Risk Links.
Identify your flood elevation:
- What does my elevation certificate say? Review your closing documents.
- Do building regulations in my community require freeboard? (Base flood elevation plus freeboard= design flood elevation or DFE.) What is my DFE? The amount of work proposed may require compliance with current community requirements for DFE. Consult your local building department.
- What parts of my structure are below DFE? Look at your elevation certificate once you know the DFE in your area.

Strategies:
- ELEVATION:
- WET FLOODPROOF:
- DRY FLOODPROOF:
- MAINTAIN DRAINAGE OUTSIDE THE HOME
Consider:
- Which strategies will impact my flood insurance rate? Ask your insurance agent.
- If you are thinking about elevating your residence, does your area have height limits?
- Safety first of course, but are there system and strategy choices that may allow you to return to your home sooner (e.g. the structure is floodproofed, the living space is entirely on the second floor, the systems are raised and powered by solar, a cistern provides a backup for non-potable water, etc.)?
